Spring 2022 One Room Challenge | Week 3
If you guys know me, you know I can't leave a regular fridge alone. In my last three places I've re-covered my fridge with contact paper. Refrigerators can be ultra boring, and if you're renting, it's not like you can paint it or replace it, so you're stuck with it. Not so! Ladies and gentlemen, removable wallpaper is your fridge's best friend.
I've used chalkboard contact paper, woodgrain contact paper, and marble contact paper, as well as removable peel and stick wallpaper to cover fridges.
What you'll need:
Peel and Stick Wallpaper
Scissors
X-acto knife (optional
Tape Measure
First thing you need to do is remove the fridge door handles, which is very easy. There's usually just a screw on top the door and either on the bottom of the door, or on the bottom front of the door. Unscrew both screws and the handle pops right off. You can screw the handle back on after applying your contact paper, but I liked how clean it looked without the handle and it's perfectly easy to open without a handle.
Applying the removavle wallpaper to the fridge is pretty straightforward. I did two vertical pieces of wallpaper on the front , and then the sides also took two vertical pieces, again, one full width and then a smaller strip to complete the side.
Measure how much you need for each piece as you go, cut the piece and then pull a few inches of the backing off to start applying. Make sure your measurements include enough to wrap around the edges of the doors. Apply it to the front of the door, leaving the edges loose to wrap once you've got the front stuck on. Pull the backing off and smooth the sticky side to the fridge in increments so you don't get air bubbles. Once the front is stuck on, go around the edges and stick them down. You'll need to cut a little slice out of the the corner so it lays flat.
Continue that process around the whole fridge till it's all covered!
Now revel in the awesomeness of your swanky new fridge!

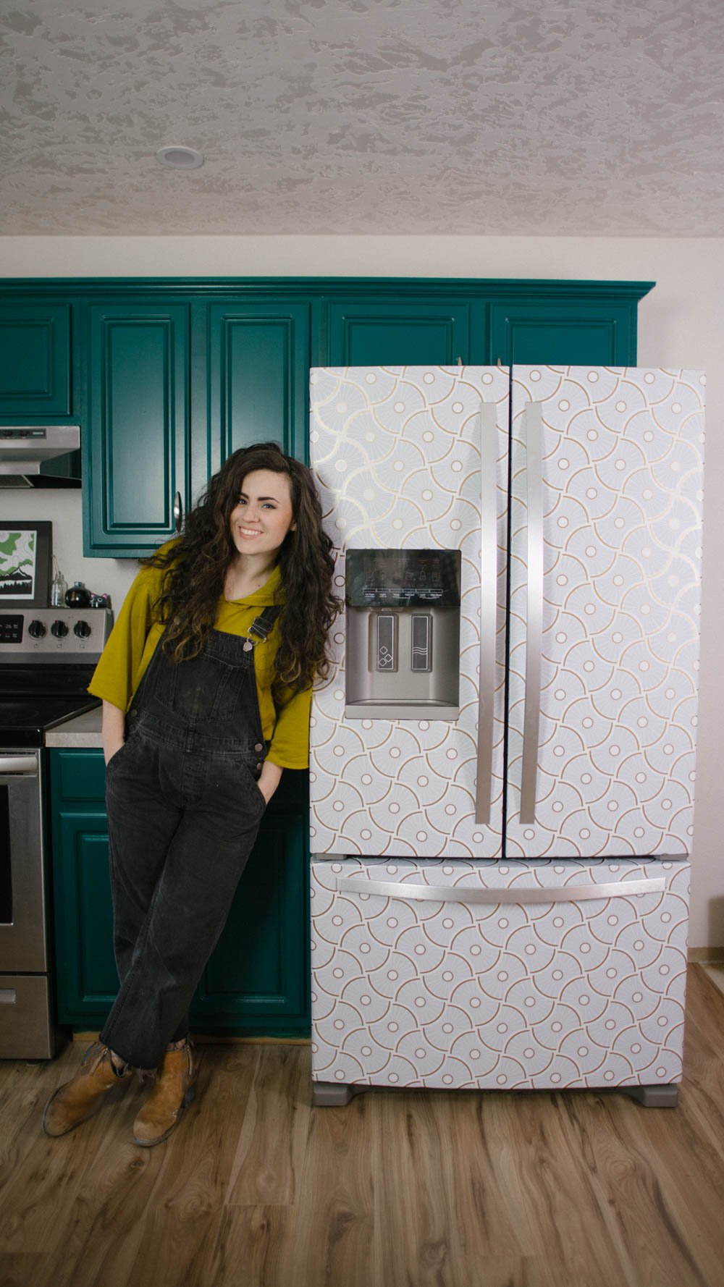

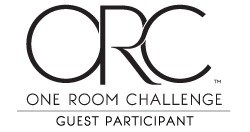
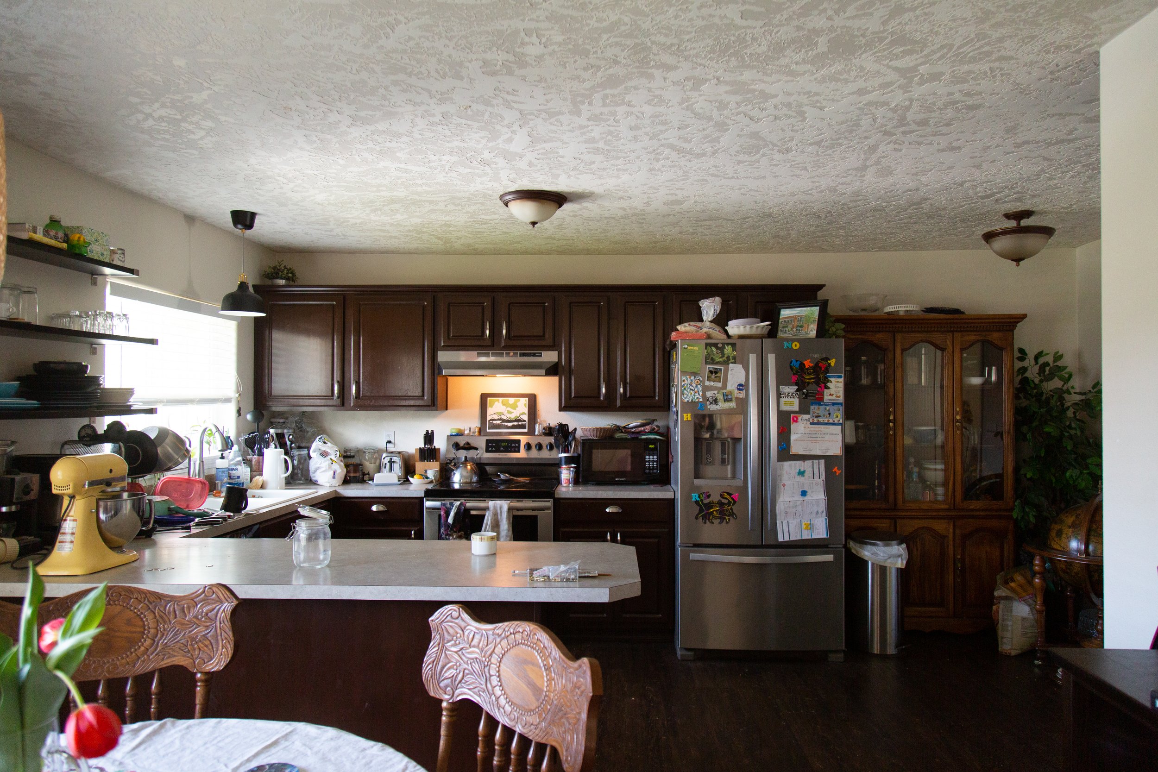
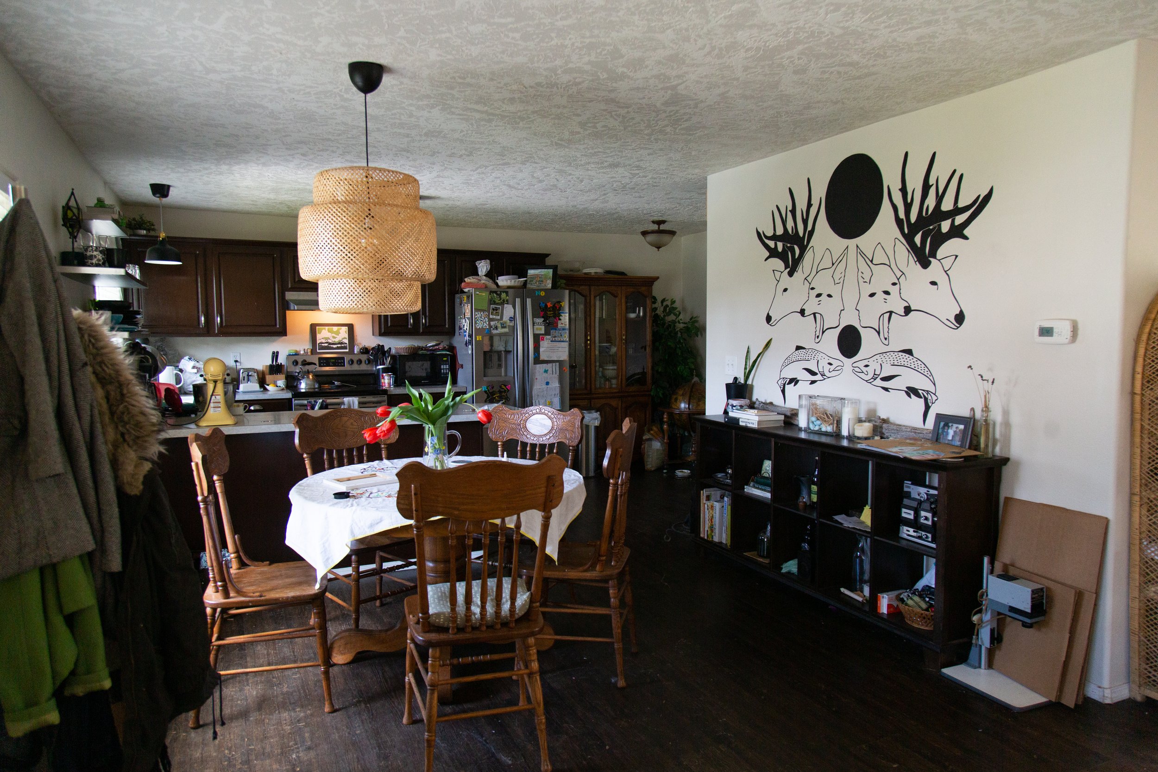
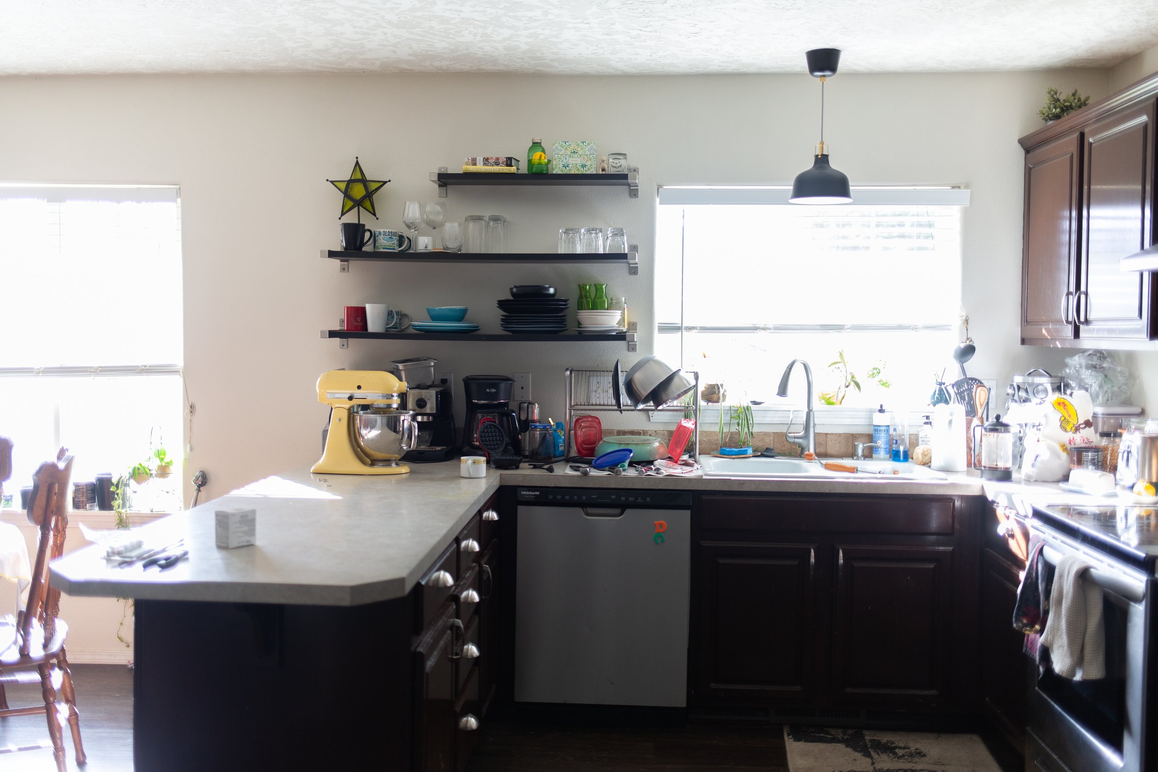




![This print feels even more relevant today. We all joke about the dumpster fire of [insert year here], but the important message of this image to me is that *we persist* through the horrors. We stand, we fight— maybe for ourselves, maybe for oth](https://images.squarespace-cdn.com/content/v1/574dddd6d51cd4bc35c1609a/1730935170369-03GPKQ5NF73VAE65RHO6/image-asset.jpeg)


